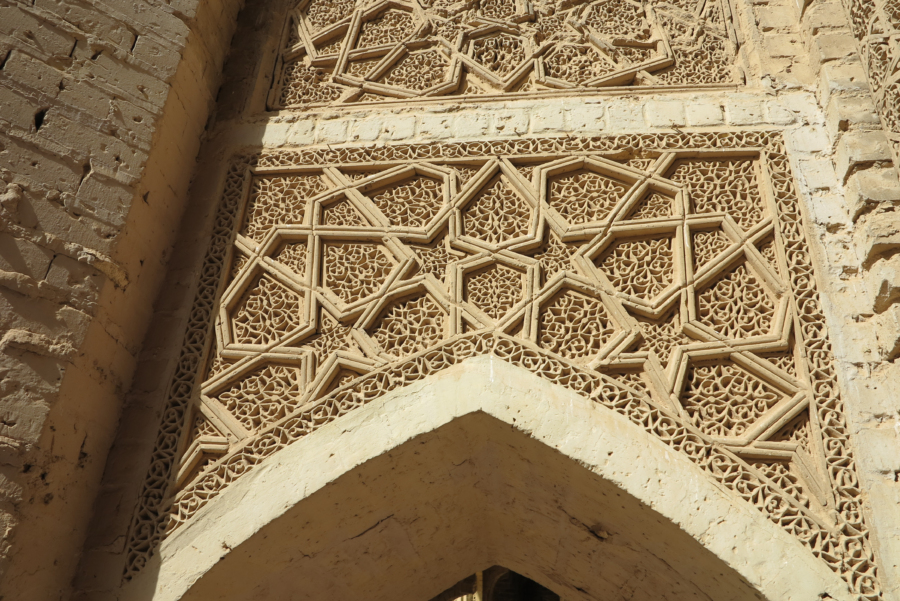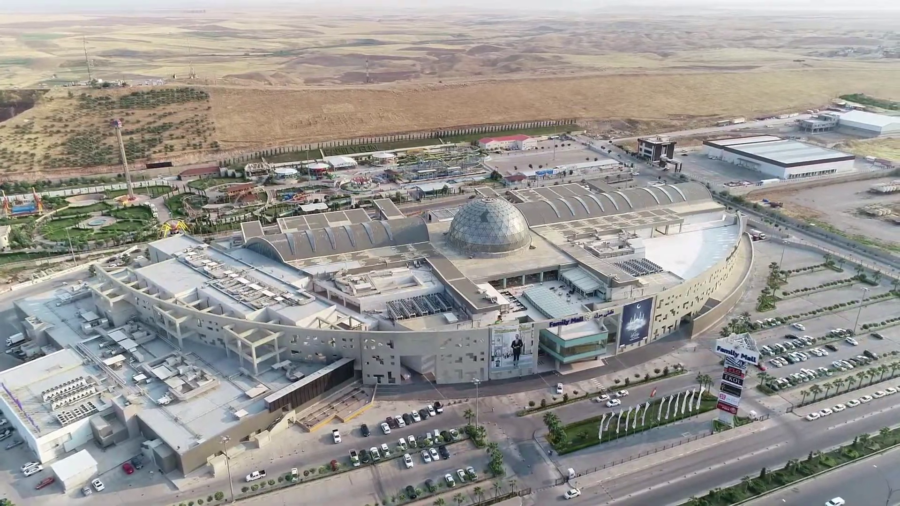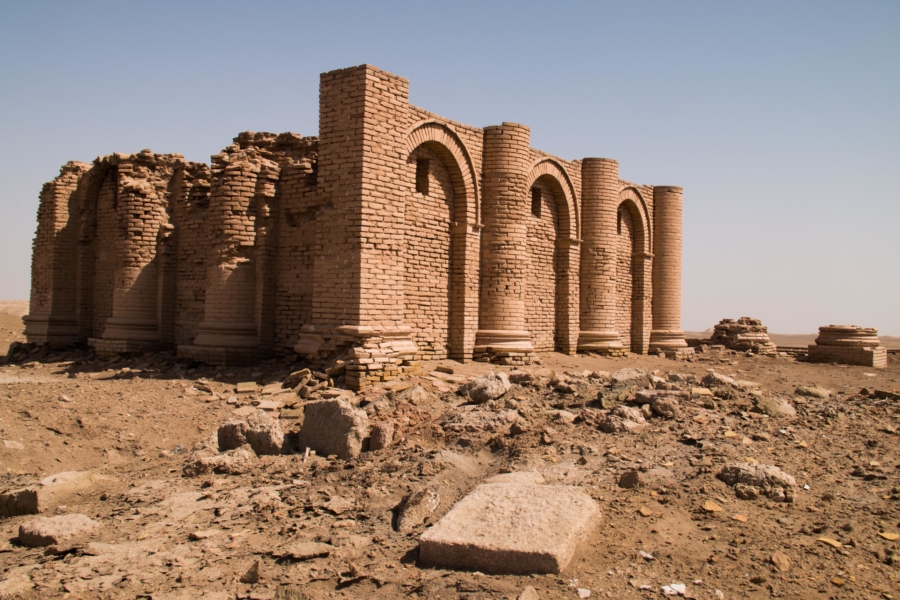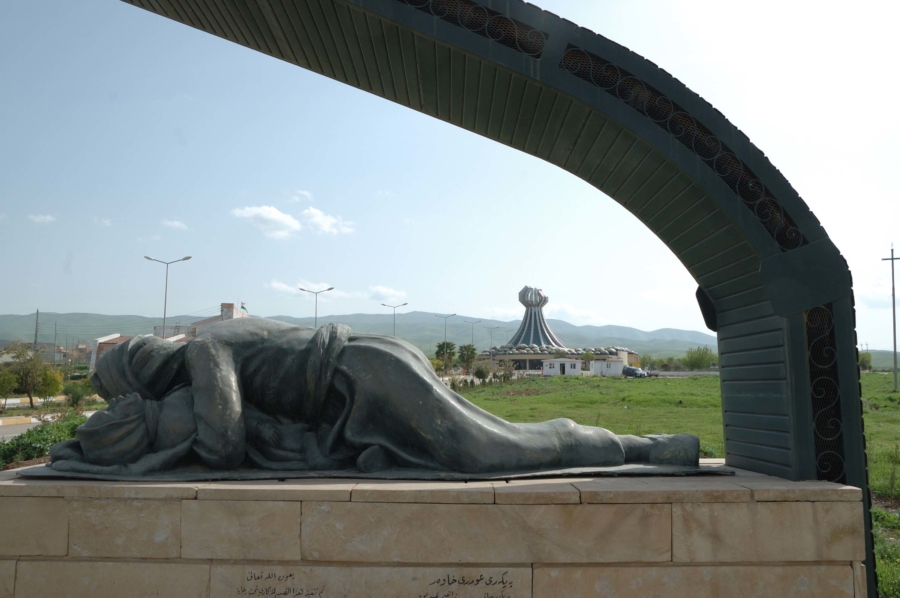One of the historical touristic attractions in Baghdad is Qasr Al Abbasi (the Abbasid Palace), located northern of Al Mutanabbi Street close to the left bank of the Tigris River in the Maidan neighborhood. This two-storied, brick historic monument was probably constructed during Al Mustansir’s caliphate, dating it to the late Abbasid period (1175-1230). Only part of the original building remains and it was most likely functioned as a medresa (School) rather than a palace. Apart from the fact that an exact date of construction with its builder is not proven, the palace is a best example for the Arabic-Islamic architectural art during the Abbasid period. Due to the abundance of geometric and floral shapes and patterns in their diversity and originality the palace is unique in its kind.
The Abbasid Palace is a rectangular complex centered on a courtyard oriented east to west. The main entrance to the building is on its west side, which faces the river Tigris. The exterior walls are shaped with handmade ornaments and calligraphies. The inner courtyard sizes around 20m by 20m and is surrounded by archades topped with Muqarnas elements and different catacombs. The east wing consists of 16 rooms, while the west wing consists of 18 rooms. On the courtyard’s east side, an ornately decorated iwan rising two stories high flanked on either side by two archways leading onto cells. The mouth of the east iwan is a pointed arch framed by a field of geometric ornament based on a star and polygon pattern. Its interiors are covered with geometric ornaments: strap work pattern that encloses eight-point stars, complex stars, polygon patterns and vine scroll motifs.















